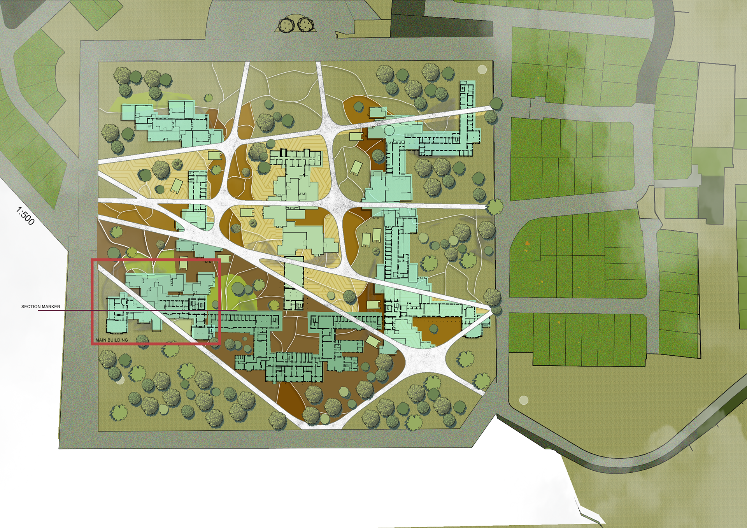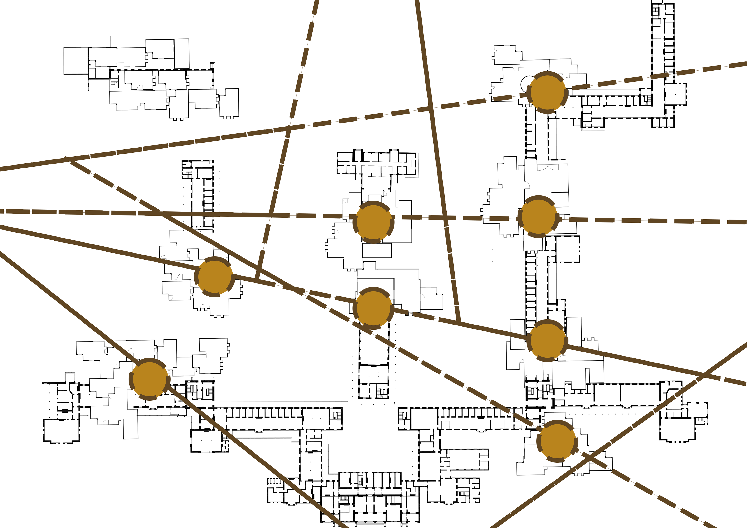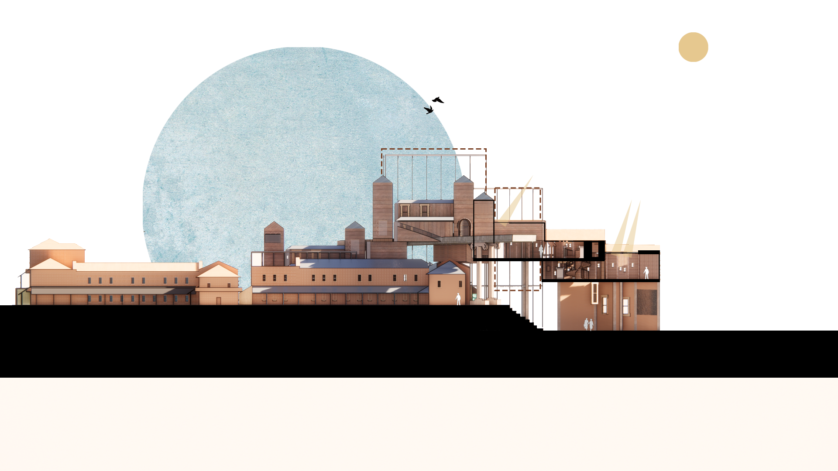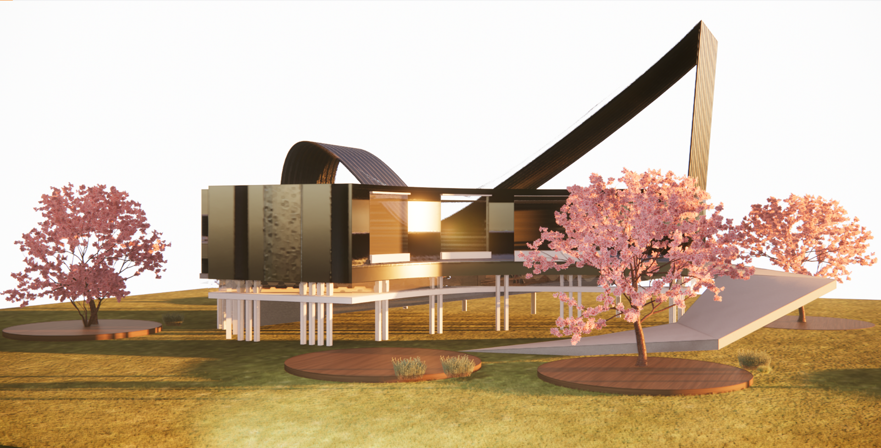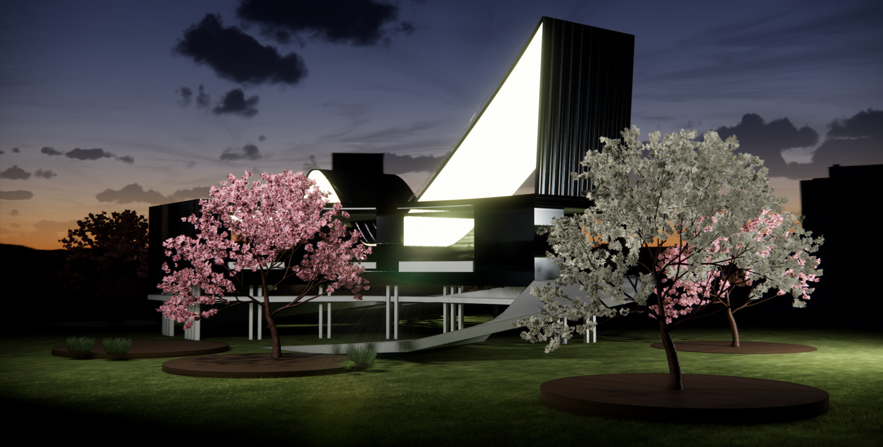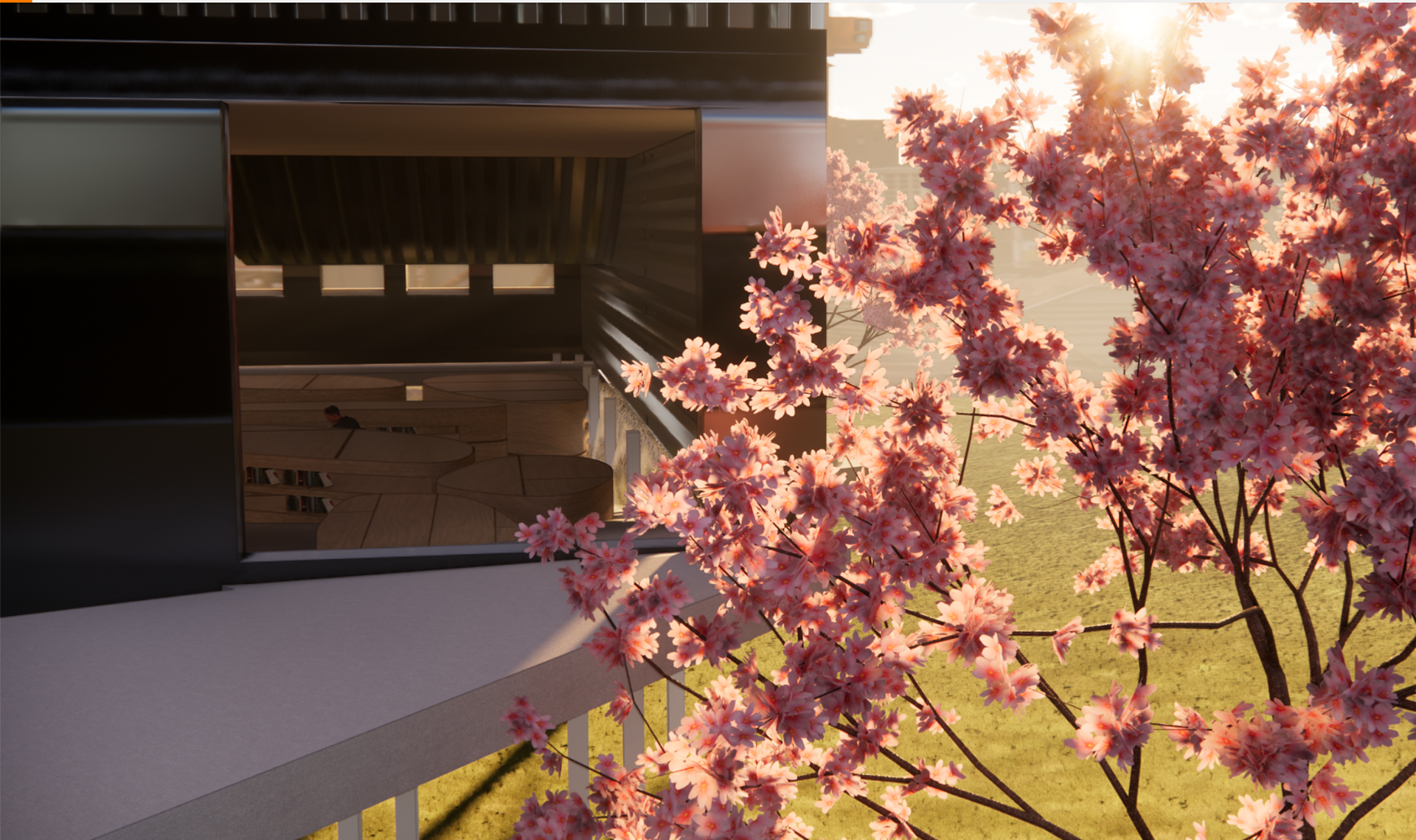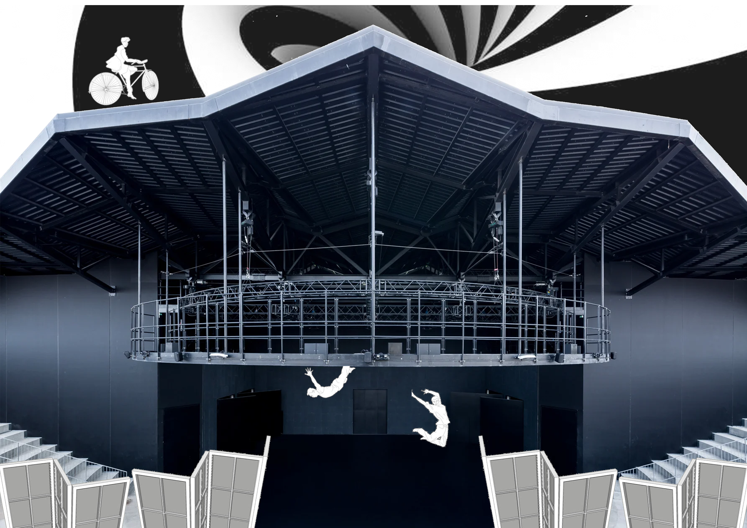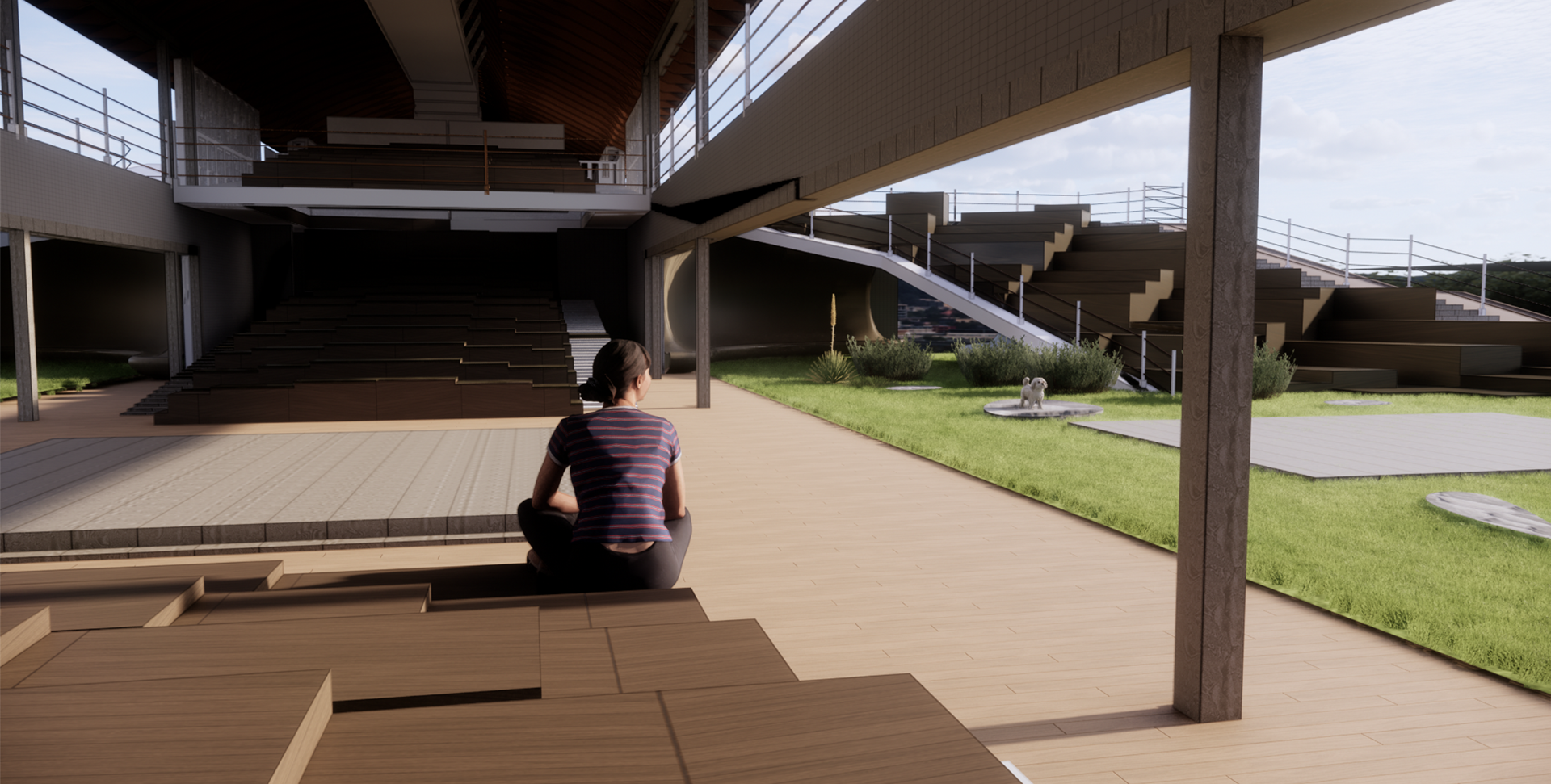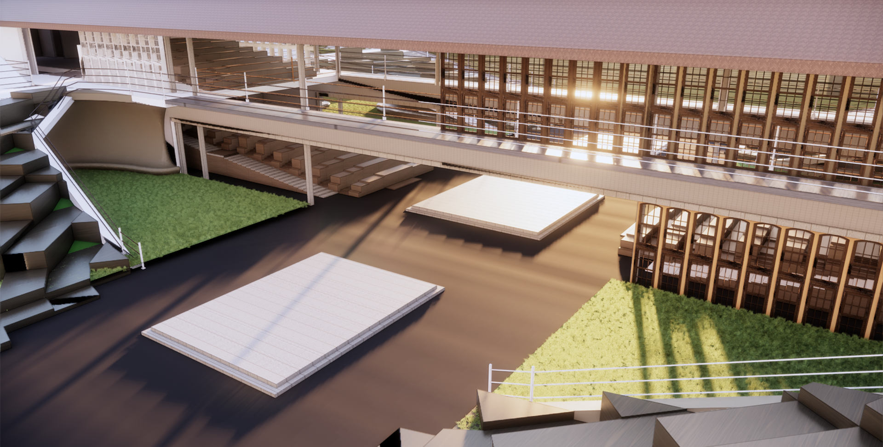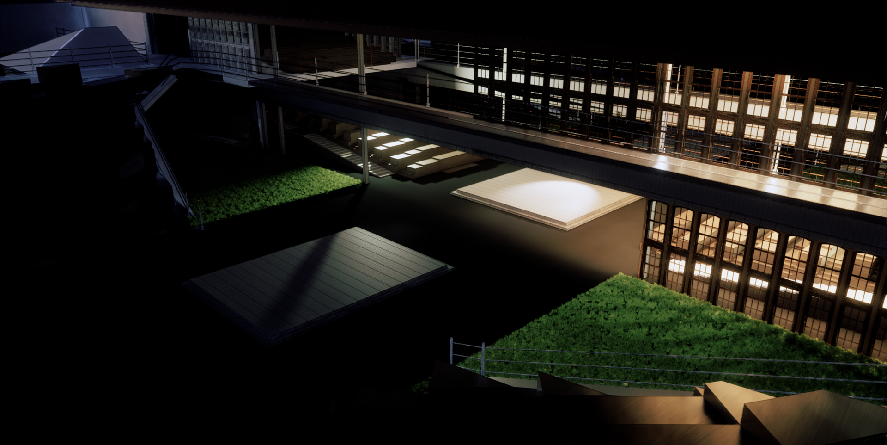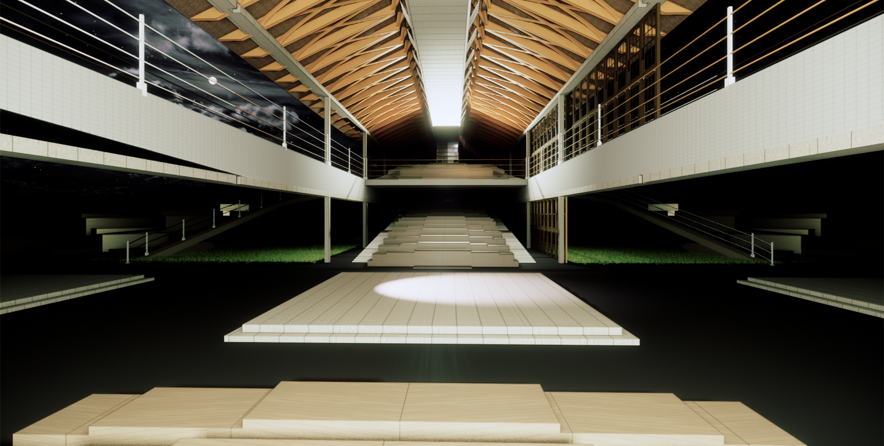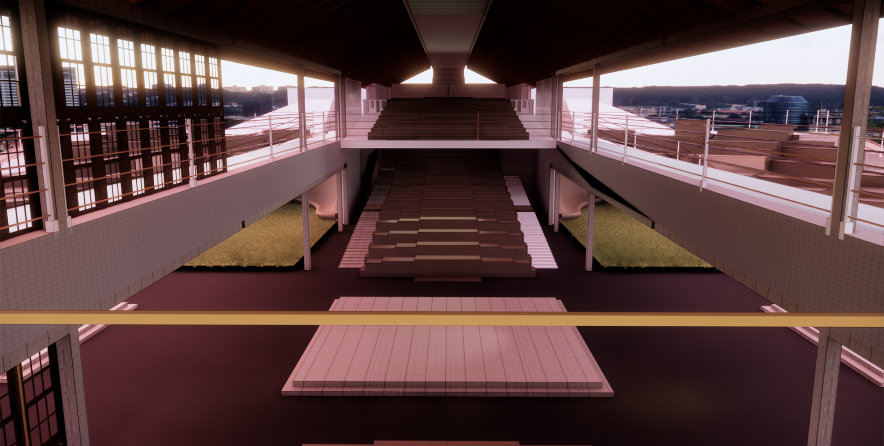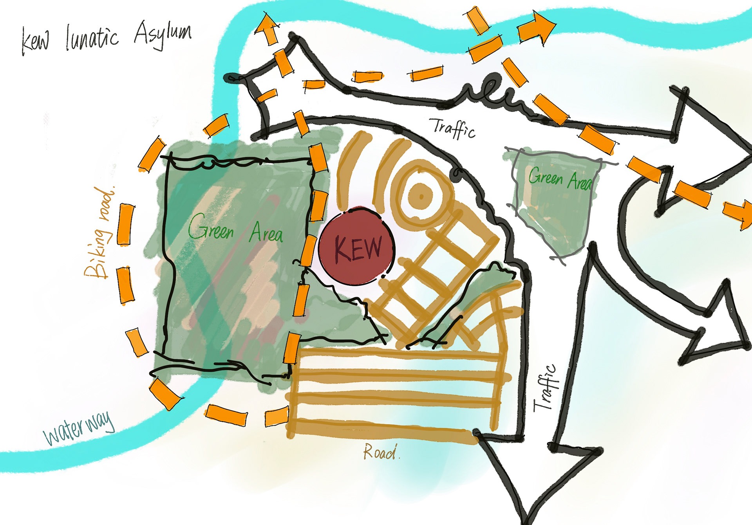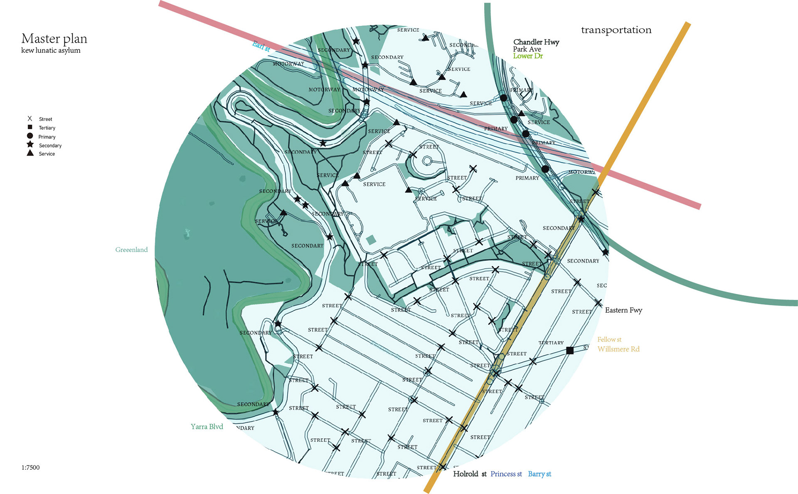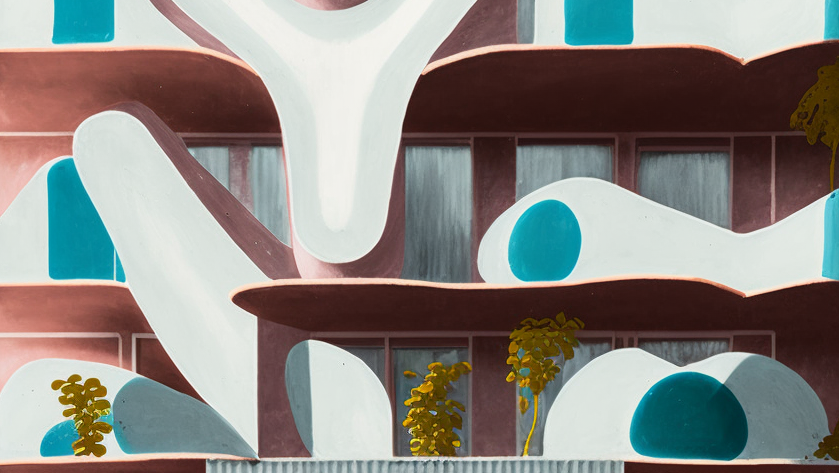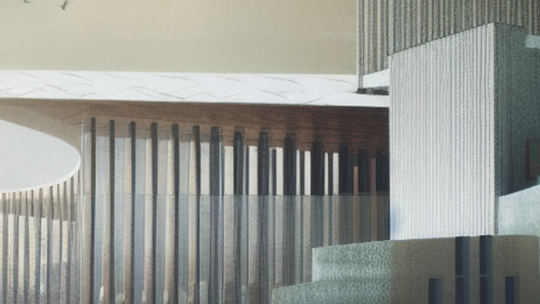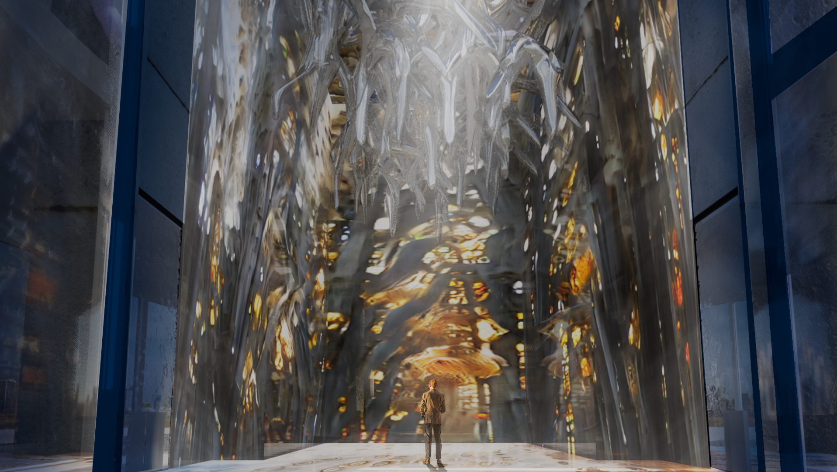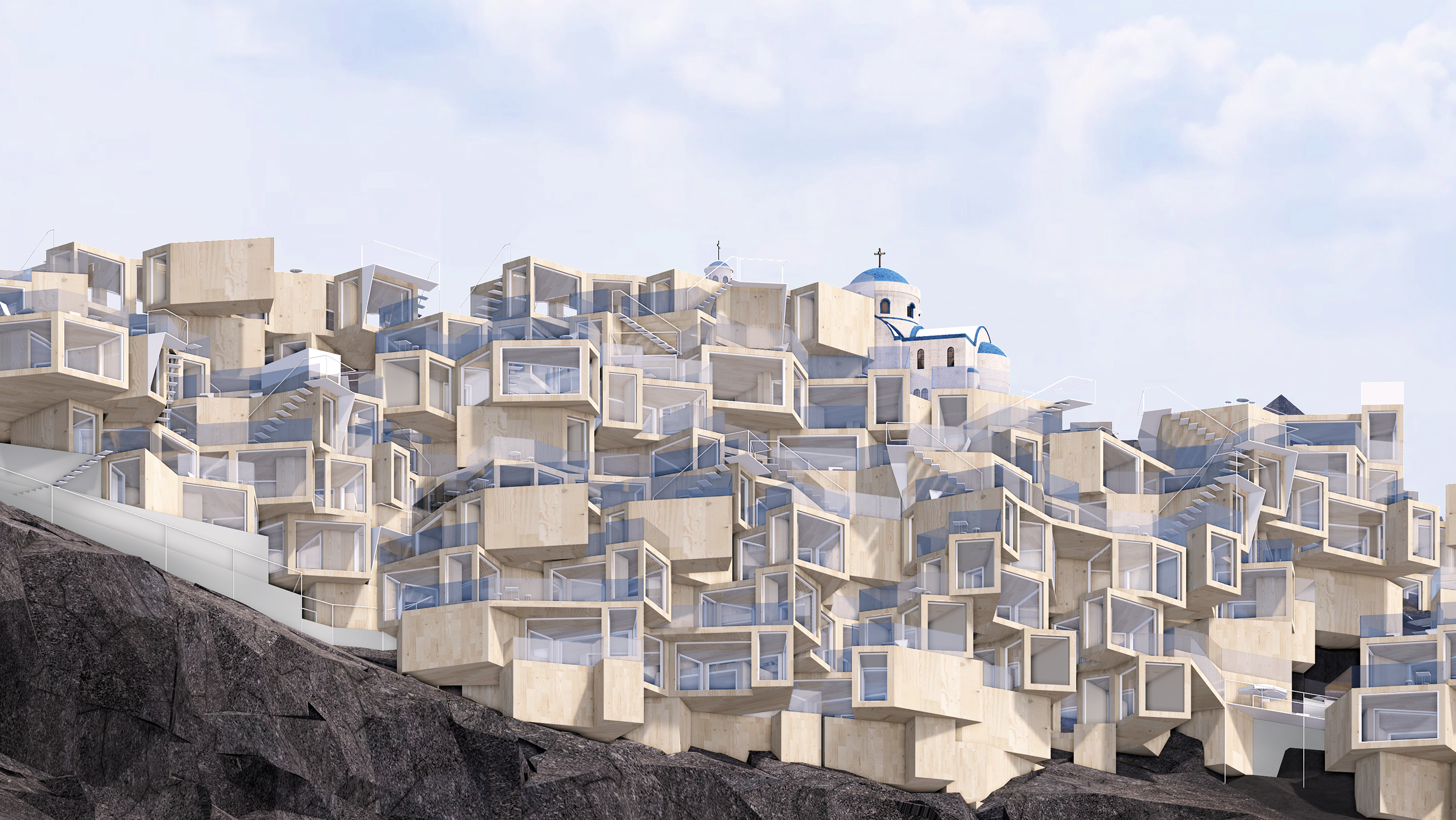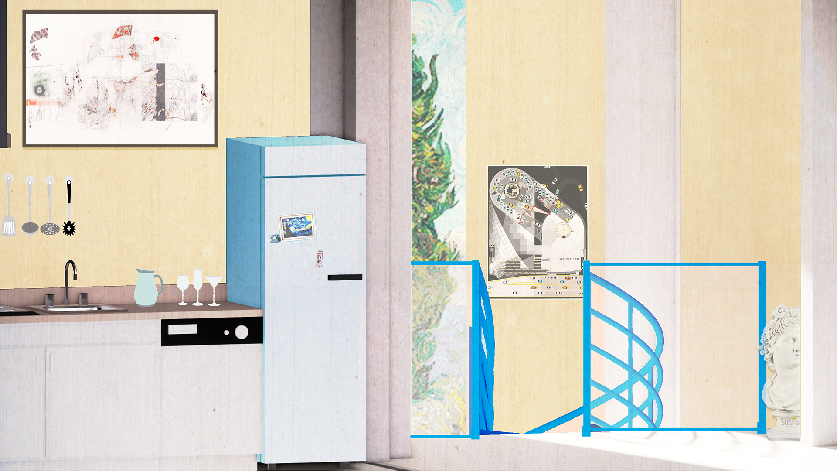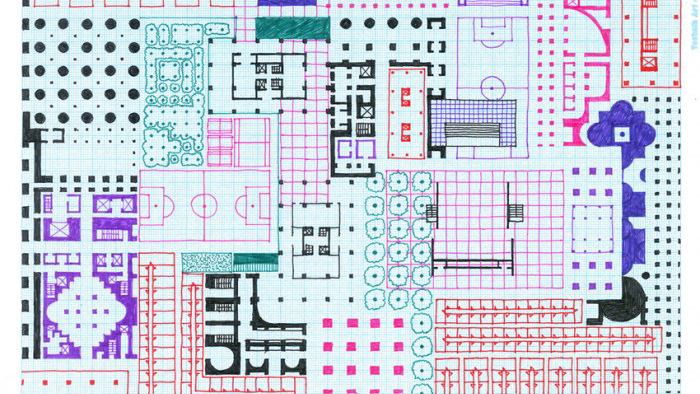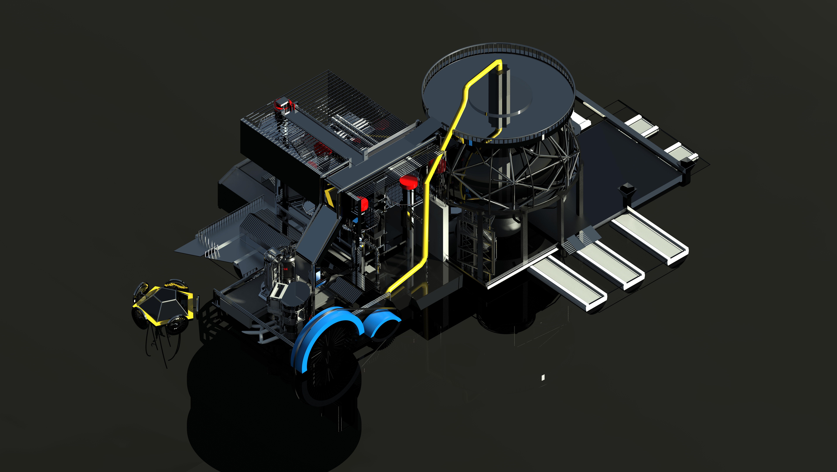As the site is currently very disconnected from the community of Kew, the first major design move was to puncture the site to allow people to freely access and move throughout. the first major design move was to puncture the site to allow people to freely access and move throughout. This can be seen in my master plan design where I have projected the surrounding streets into the site, so the site becomes an extension of the surrounding urban fabric.
It is in these places of demolition that new growth in the form of new building conversions has emerged. These buildings are supported by a superstructure that allows for growth and changes over time through the use of modular elements.
In the design, we have used the architectural language of metabolism. The use of capsule structures expresses the understanding of continuous growth. In the expression of the architectural language, this project uses a similar architectural language to the original building. Because it is a pluggable, lightweight building, most of the interior design and facade design, have been designed to be replaceable. This is the project's understanding of architectural adaptability.
working progress
